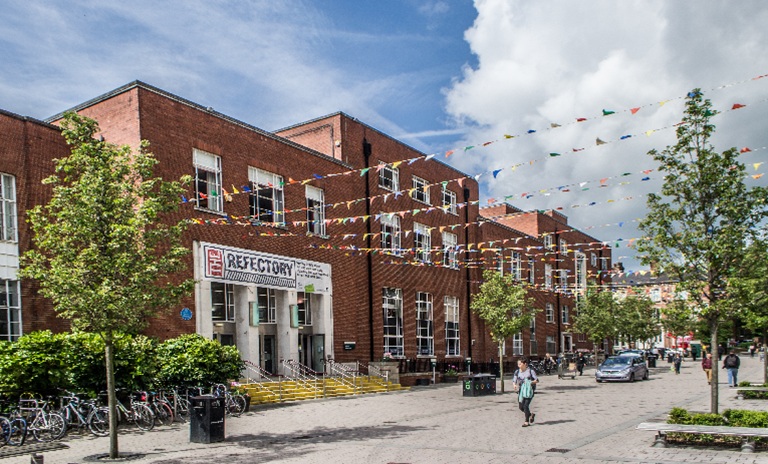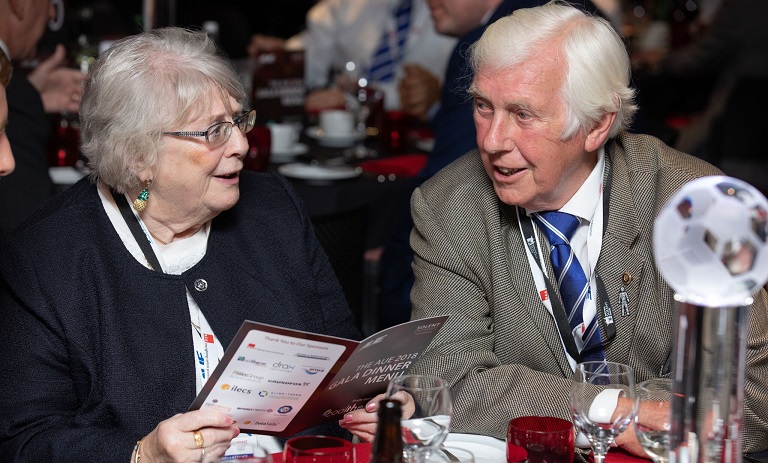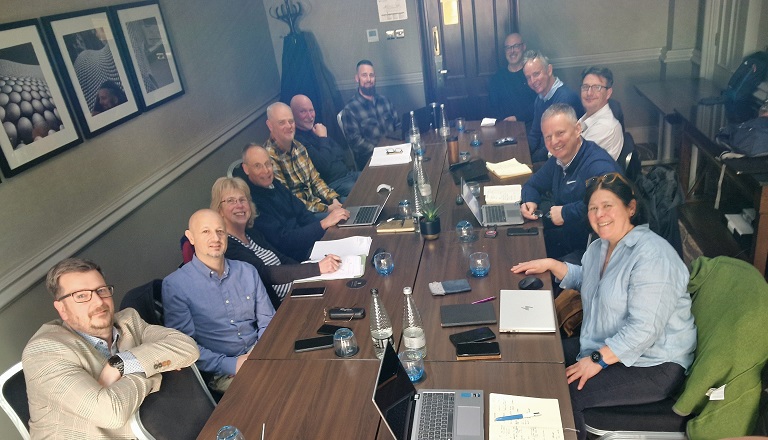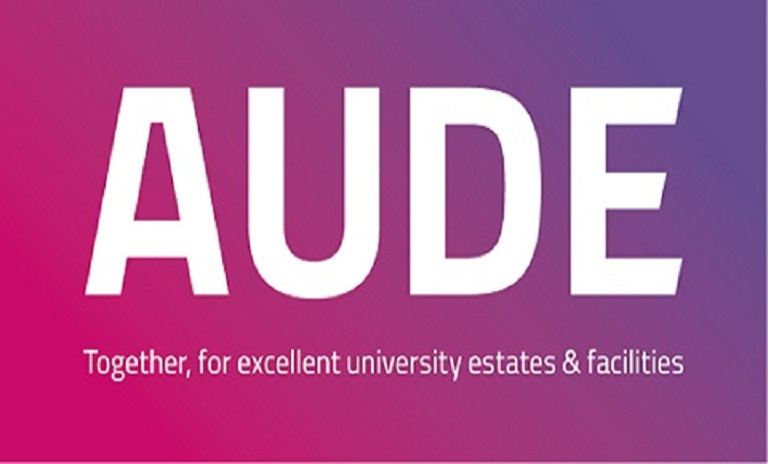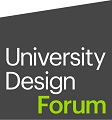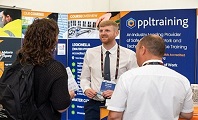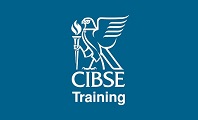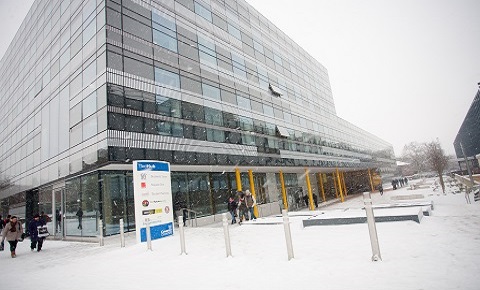
Our intrepid reporter, a representative from the AUE Executive, Heather Loosemore, attended the recent HEDQF meeting in Coventry has sent us her report on the event.
We had an introduction from Rob Talliss – head of Capital Development, who did the general University sales pitch, showing how the University has grown, and the proportion it takes up of the city centre, talked about how important this was for us. We are building vast amounts of student accommodation (because we were desperate for it) £430M 5-year building plan. Talked about spaces going 24hr and how control of building is changing – gave an example of night purging. Talked about how successful the 2012 college model was – and how we have opened colleges in Scarborough and soon in Barking and Dagenham, deliberately taking areas that have been assessed as requiring education sector development. Accommodation we are developing is in the form of clusters opposed the private model of studios. Barking and Dagenham will be providing courses where you can select either mornings or afternoons or evening and be operational weekends.
Hawkins Brown
Gave a talk on the original concept of the HUB (then SEB building), this was interesting as we have changed quite a bit over the last 6 years. They talked about the bespoke furniture the pods, and clusters (dog-bowls) for students to informally gather and work – they are meant to give a flexible furniture solution. We have a lot of students that commute and our library was struggling as it was becoming a social space. So the idea of the HUB was to give students the informal space. It was originally conceived as 2 buildings (we never built the 2nd). The external was designed by an artist. They wanted to create a one-stop-shop home-from-home - a statement building - heart of campus. The home-from-home is why we have patterns on the walls and patterned carpet, and fancy lampshades (which come from Italy).
Liz Smith – Faculty Operations Manager
Was involved in ECB, from the initial inception and is still involved in the day-to-day running. The initial concept was as a hotel, where the big heavy engineering was in the basement, ground floors were like the public spaces, and the staff where in the upper (bedrooms). She talked about the influence the faculty had over the architects and estates team. How, because of the high usage, fixed future in the lectures spaces was a must, though she would prefer more flexible teaching spaces now (though if she had to choose one or the other she would stick to fixed). She would have more sockets outlets. Would prefer simpler controls in rooms. The whole space was deliberatly designed to link upstairs to downstairs, and flow from inside to out, showcase traditional hard-to-sell STEM subjects. The building has been a huge success with students from inside and outside the faculty, and student numbers have been increasing significantly. Interestingly which I did not realise as it as a conscious decision to mix the academics up, they sit in 4 person offices this is to allow crossover of ideas, and the side effect it is a lot easier to manage, things like where new staff are to sit.
Then we had a tour of the ECB (built 2012) and HUB (built 2011), there was a tour of our SHB building due to open in 2017.
However at this stage I my feet were wearing out and my budget deadlines looming so left them to it! As I say interesting to see the users'' point of view – sometimes we get embroiled in the detail and forget to notice what successful space has been created.
It was quite interesting getting know from a 'how it is used' perspective, and a user view on whether they thought it was working or not. I was not too concerned about not seeing the back of house or the engineering of the space as have been around these numerous times now. Though this may have been a little frustrating in a building I was not familiar with.

